Design of Generation 2 Chicken Coop
After construction was completed a new chicken coop was built in
the spring of 2022. This coop at 160 square feet is too small to require building
permits (per an email exchange with the building inspector).
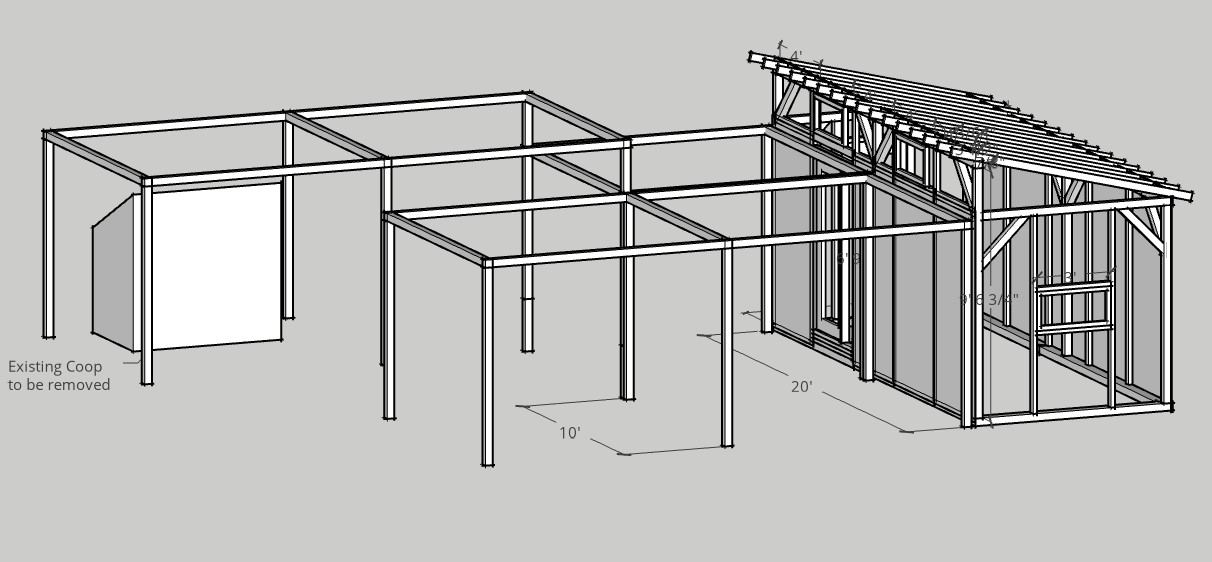
Overview of the the new building showing the existing fully
enclosed pens for
context.
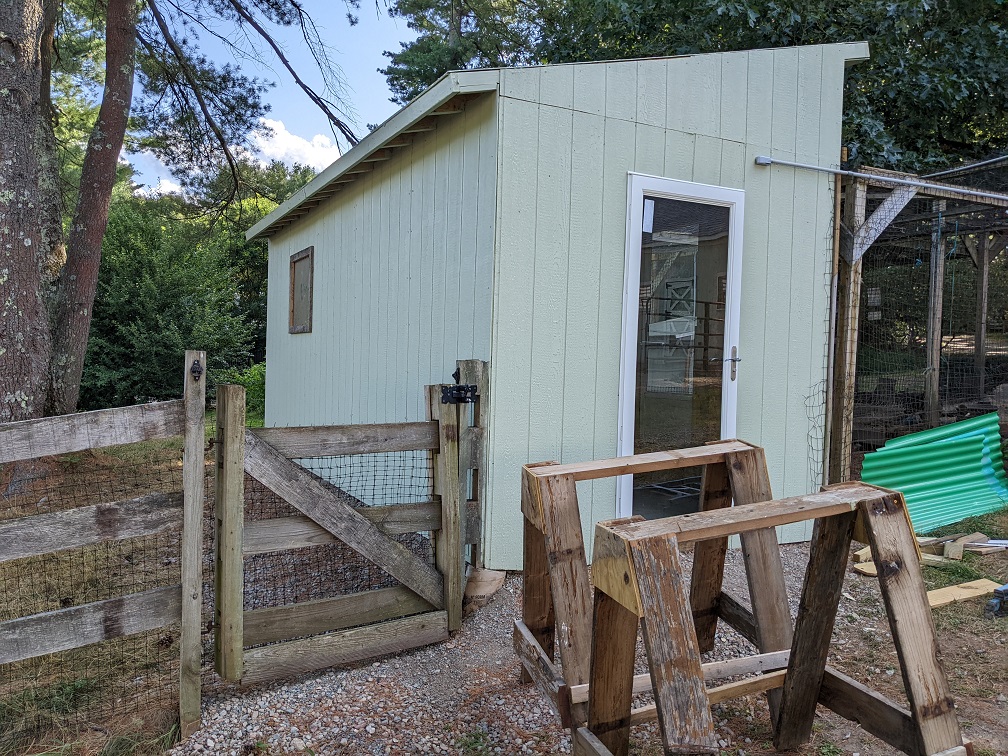
Finished building looking north
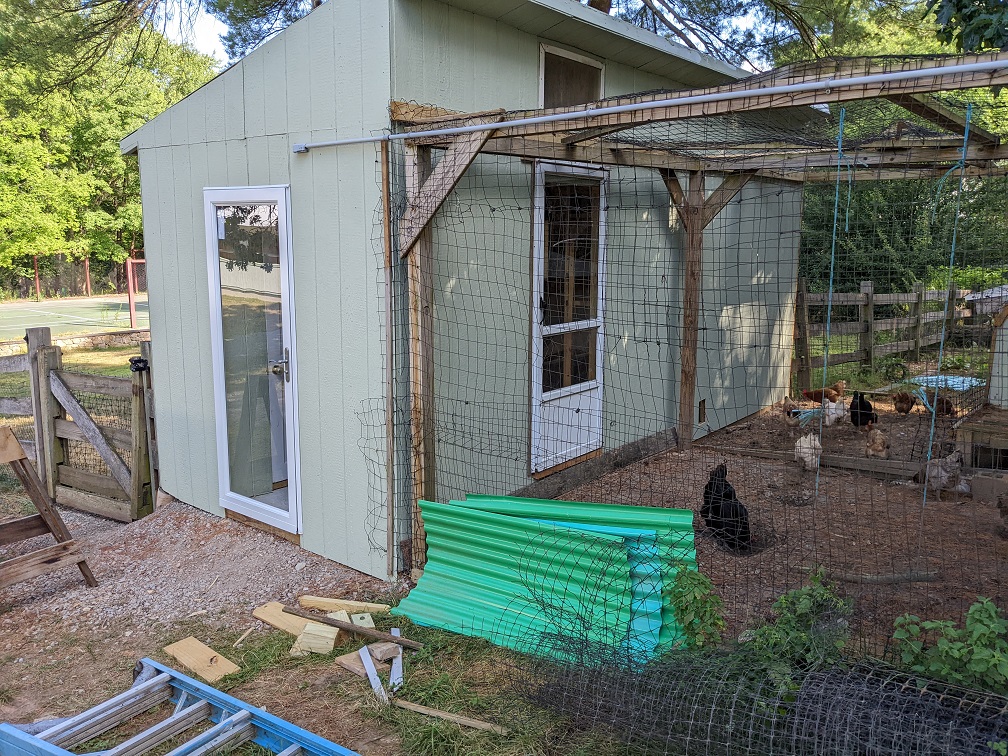
Finished building looking south
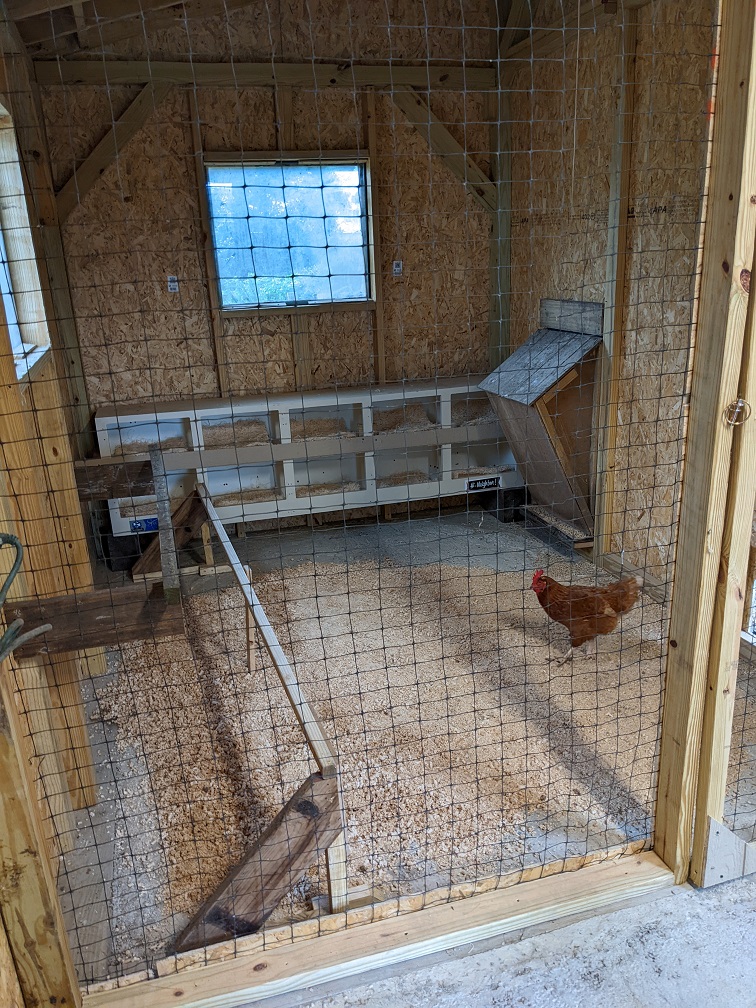
Interior
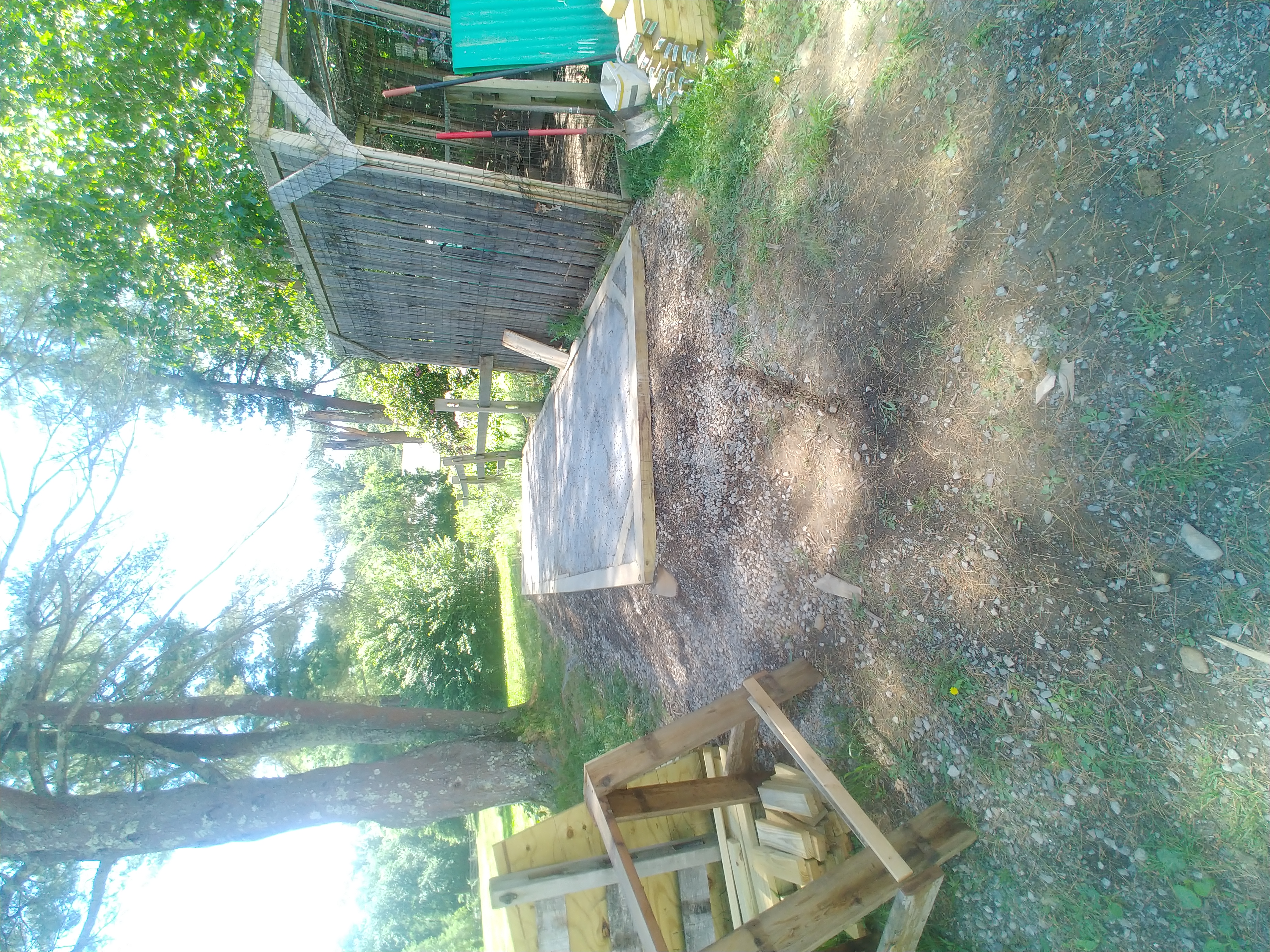
Foundation Pad
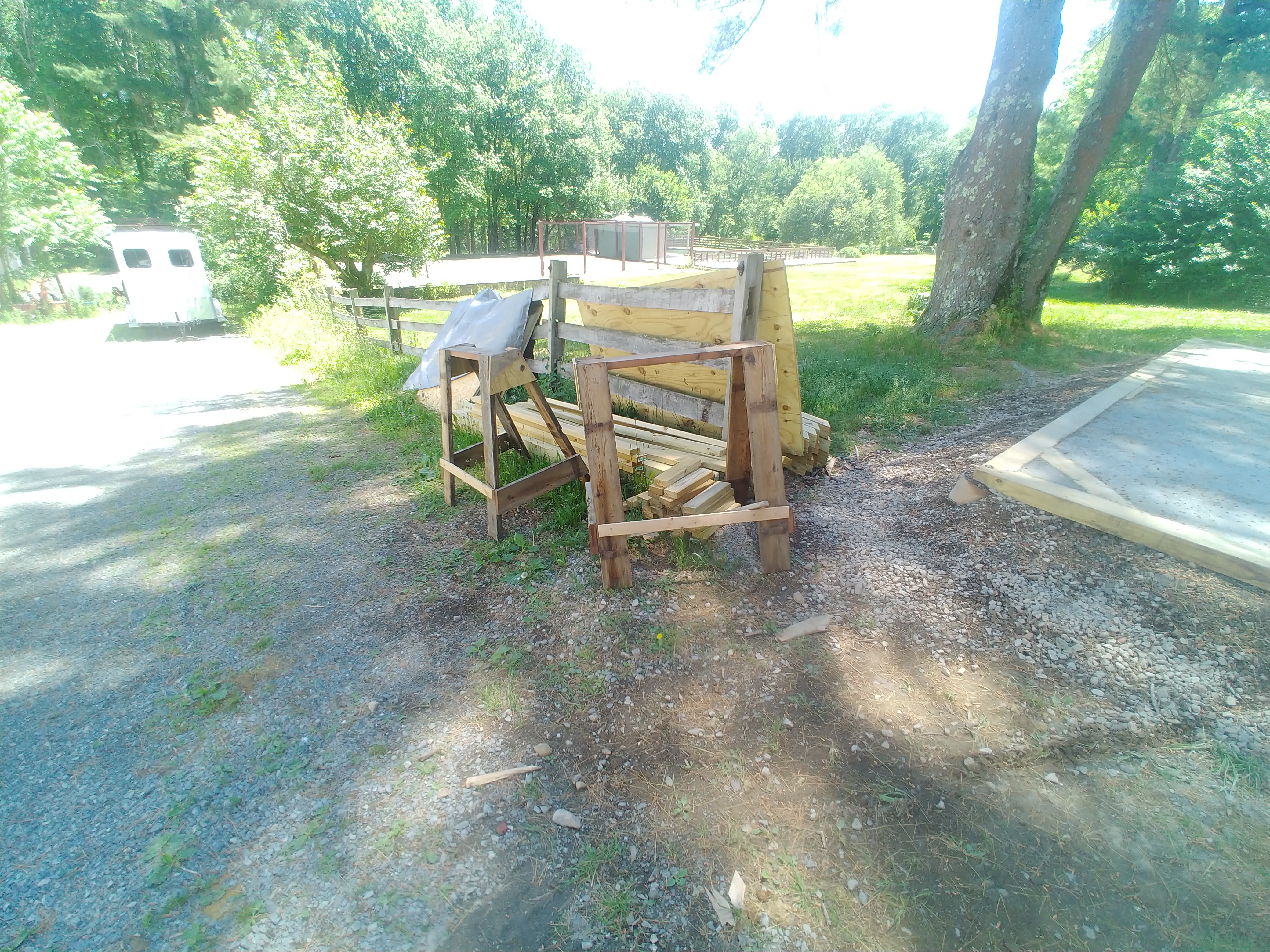
Pre-cut lumber.
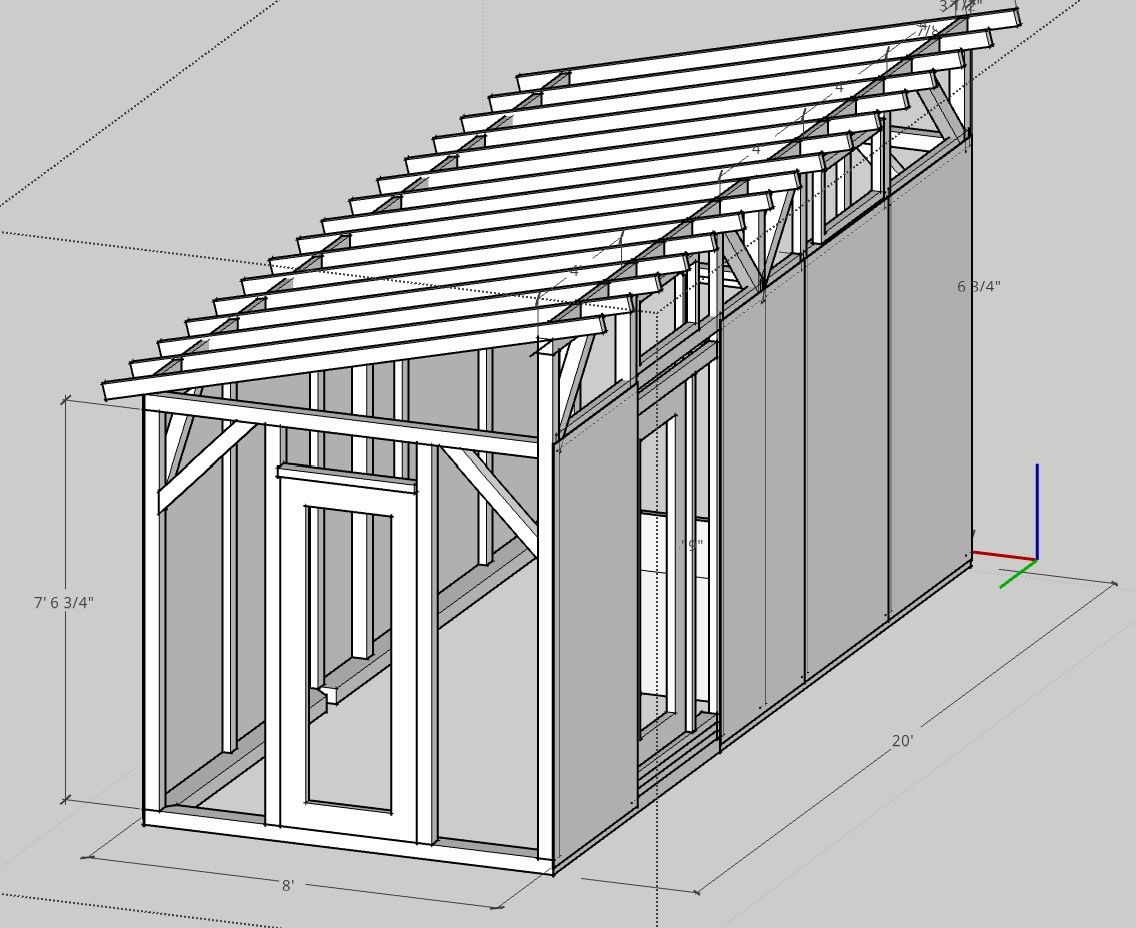
Design of new chicken coop to be constructed.
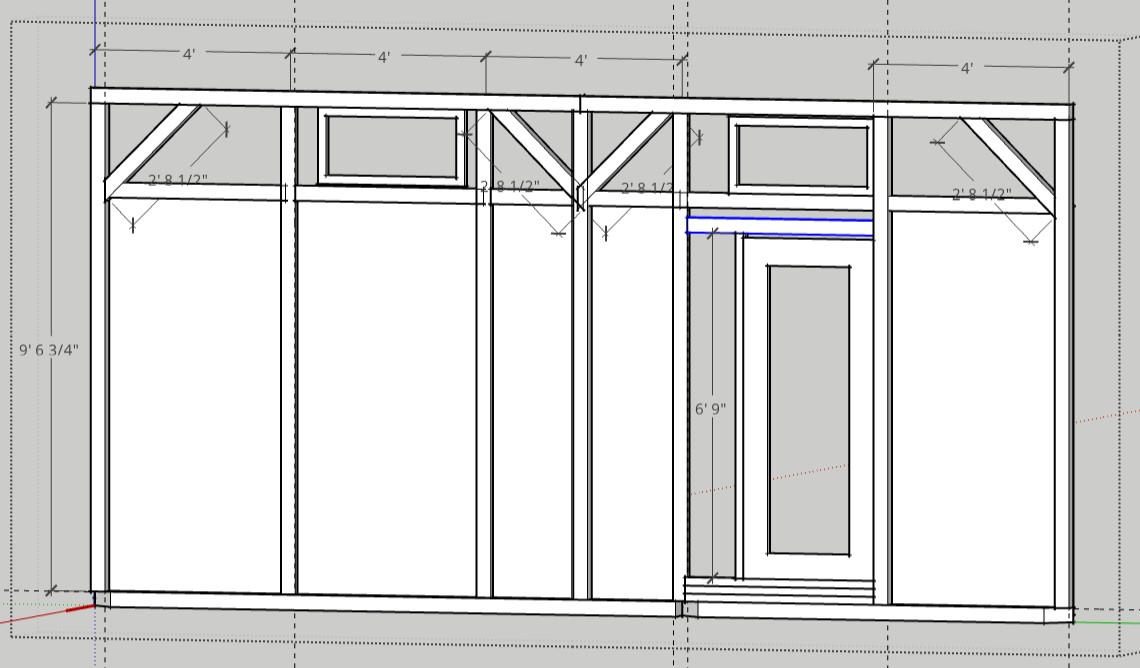
The tall wall that is adjacent to the existing pens.
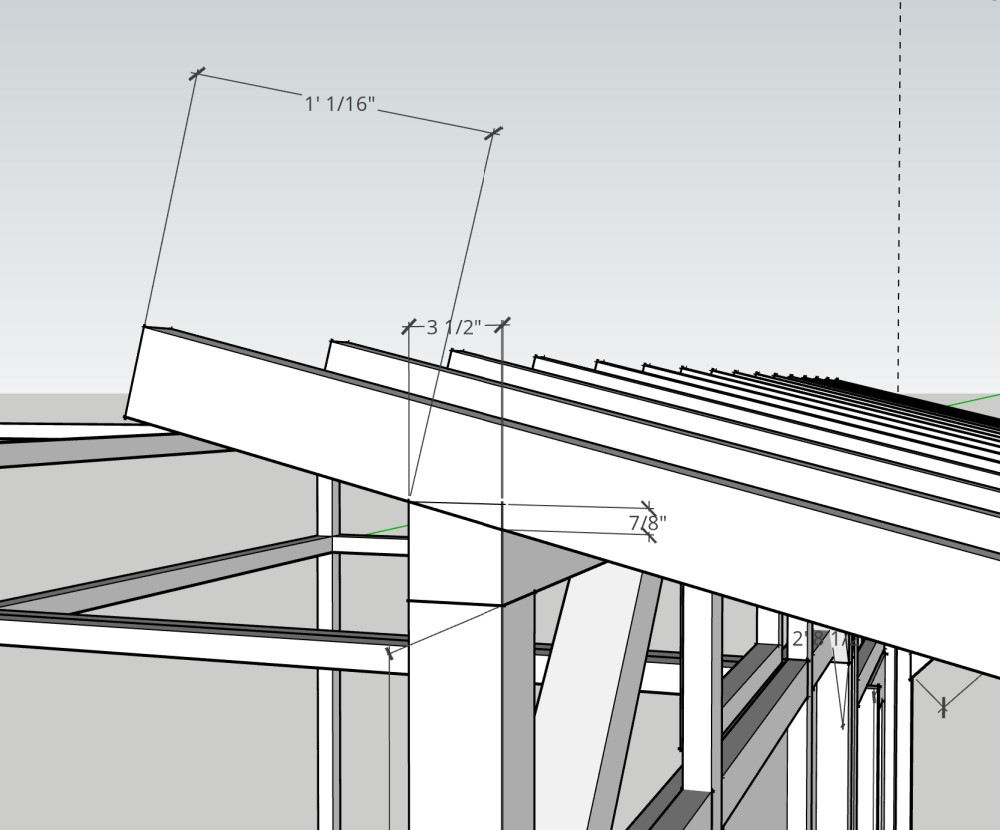
Detail of the roof rafters.
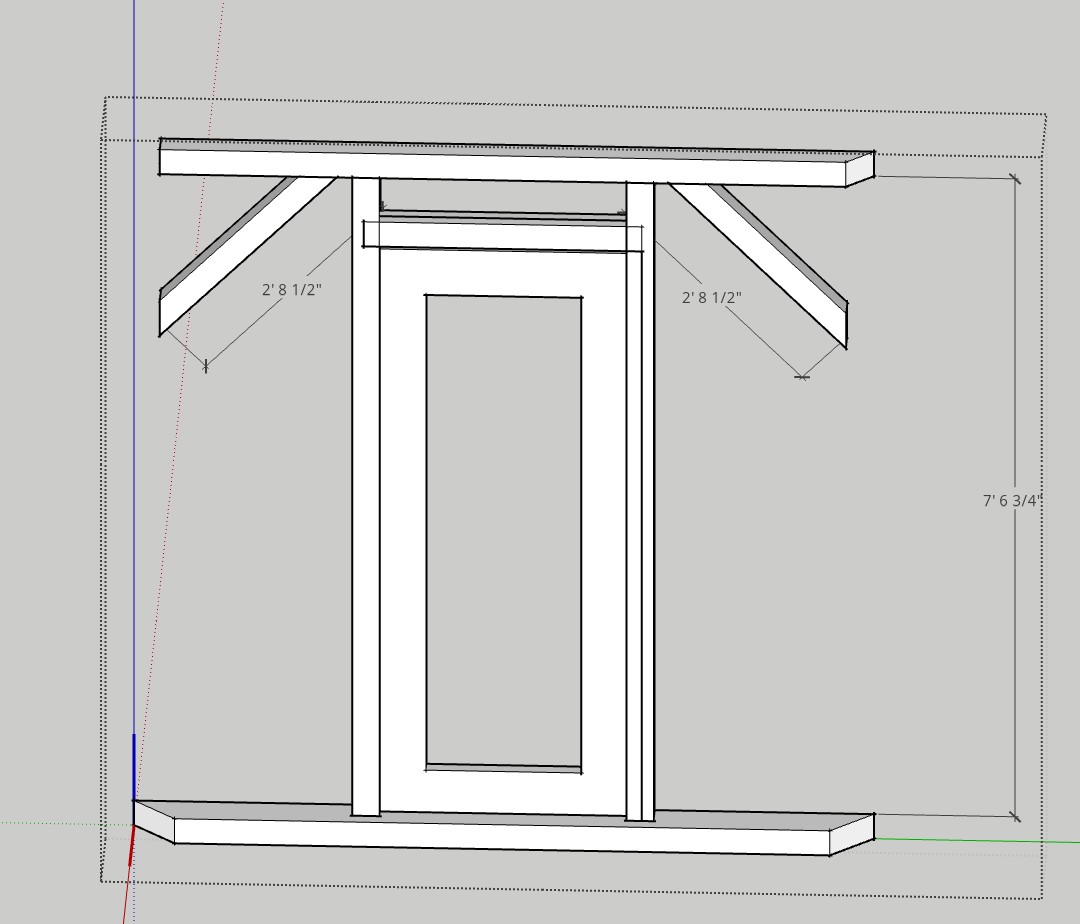
Wall that is closest to the barn with the people entry door.
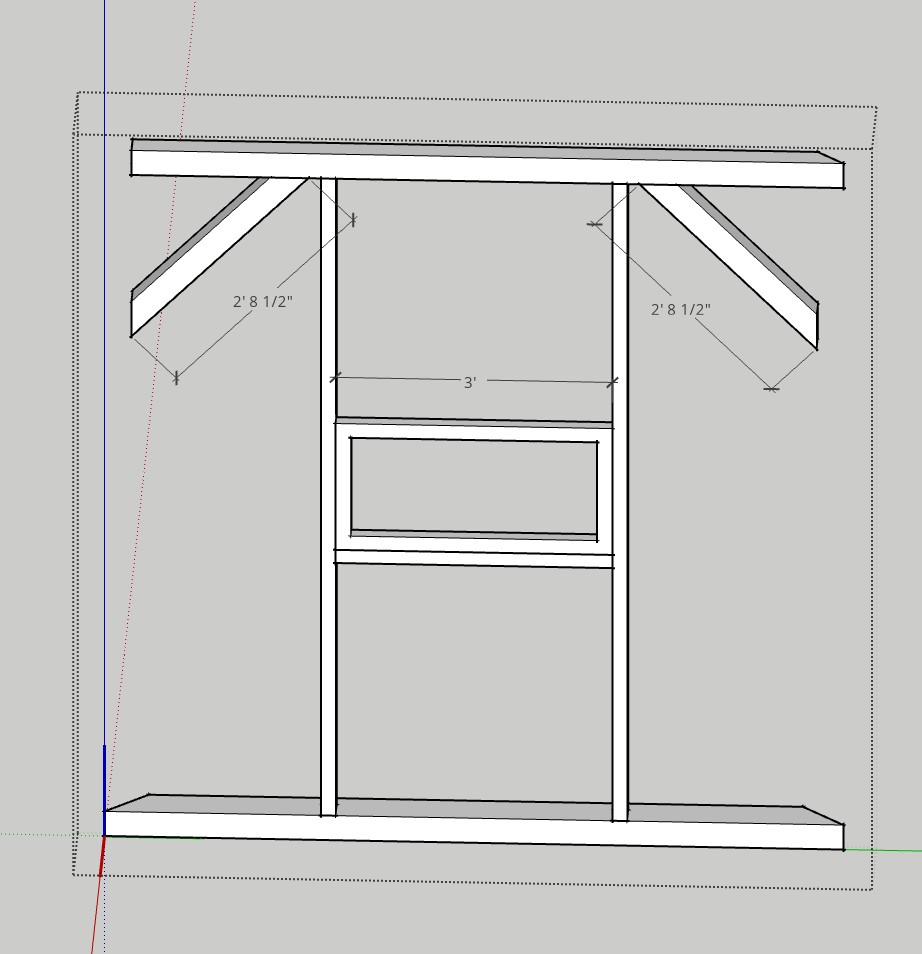
Wall that is furthest from the barn.
|











